Cypress Parc - Apartment Living in Houston, TX
About
Office Hours
Monday through Friday: 9:00 AM to 6:00 PM. Saturday: 10:00 AM to 5:00 PM. Sunday: Closed.
Cypress Parc features spacious two and three bedroom townhome-style apartments for rent in North Houston. Our one or two story layout rental homes include shaker cabinets, quartz countertops, subway tile backsplash, and easy to maintain vinyl plank flooring. Let's not forget the beautiful vaulted ceilings, walk-in closets, washer and dryer, or detached garage. We are a pet-friendly community and perfect for your furry friends, with a bark park for them to romp and play.
Our charming community is perfect for all lifestyles. Residents can join family and friends in the picnic area while the little ones have fun at the playground. We also feature a swimming pool, gym, bark park, and business center. Visit Cypress Park apartments in North Houston, Texas and make our community you're new forever home!
Cypress Parc is in the exciting Cypress Station area of North Houston, TX, perfectly situated close to everything! We have shopping, schools, restaurants, and entertainment venues nearby. Just minutes away from Interstate 45 and thirty minutes from Downtown Houston, getting around is a breeze. If convenience is essential for your lifestyle, you've come to the right place.
Don't be a scaredy-cat — jump on these offers! 🐈⬛🎃 Get up to 8 WEEKS FREE!Specials
Limited Time ONLY
Valid 2025-10-15 to 2025-11-04

🍂Fall in love with our huge floorplans and huge savings this season! 💸 Ask our team how you can save $3,000, WIN a 75" TV, monthly discounts, dinner on us, etc! 💸 We ❤️love our RESIDENTS and SAVINGS! Stop in and see what makes us different! ✨
Floor Plans
2 Bedroom Floor Plan
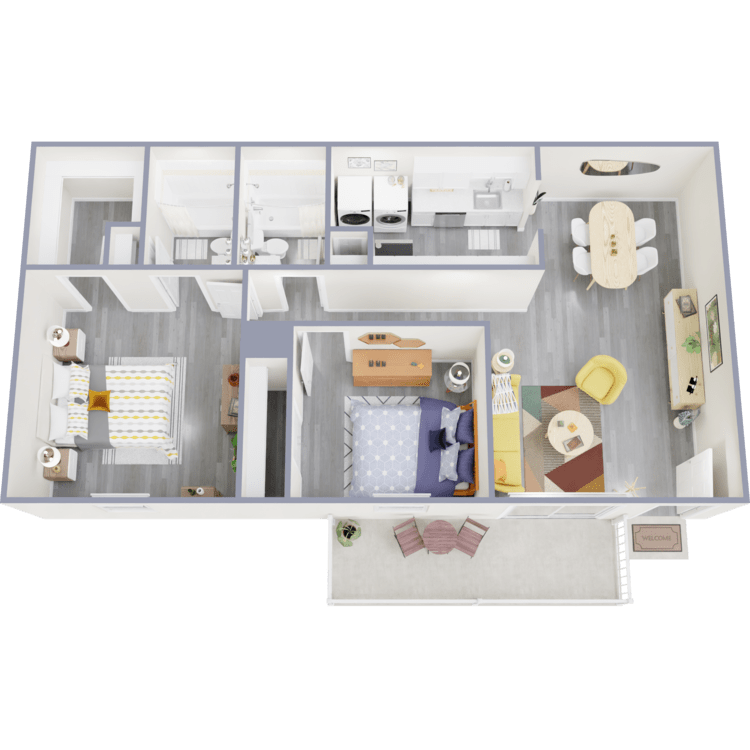
B1
Details
- Beds: 2 Bedrooms
- Baths: 2
- Square Feet: 926
- Rent: From $1300
- Deposit: $300-$400
Floor Plan Amenities
- Ceiling Fans
- Large Undermount Sinks
- Quartz Countertops
- Shaker Cabinets
- Skylight *
- Stainless Steel Appliances
- Subway Tile Backsplash
- Vaulted Ceilings
- Vinyl Plank Flooring
- Walk-in Closets
- Washer and Dryer in Home
* In Select Apartment Homes
Floor Plan Photos
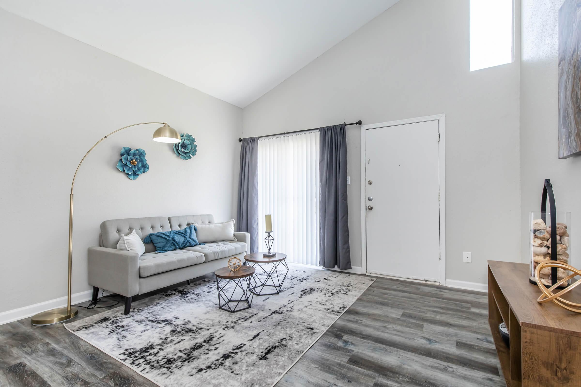
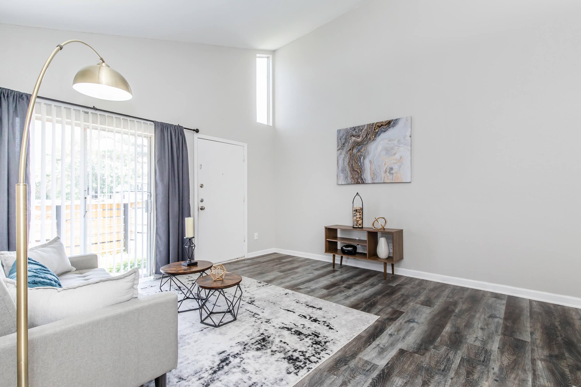
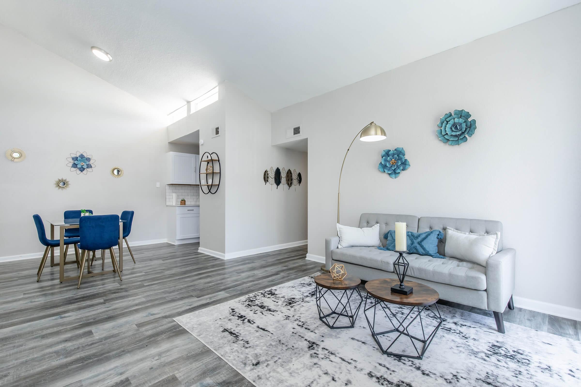
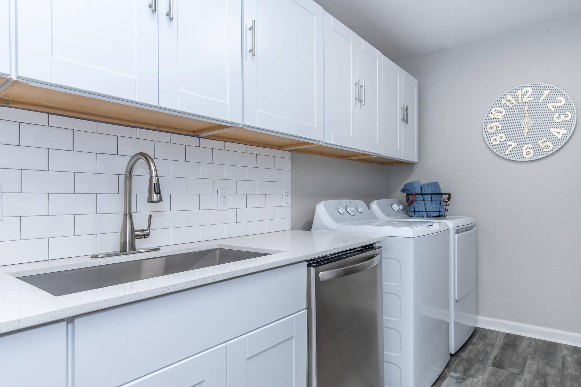
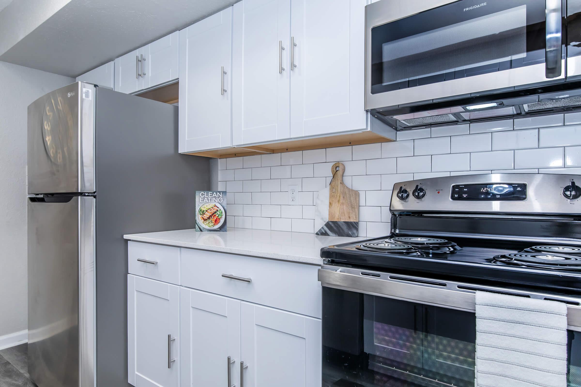
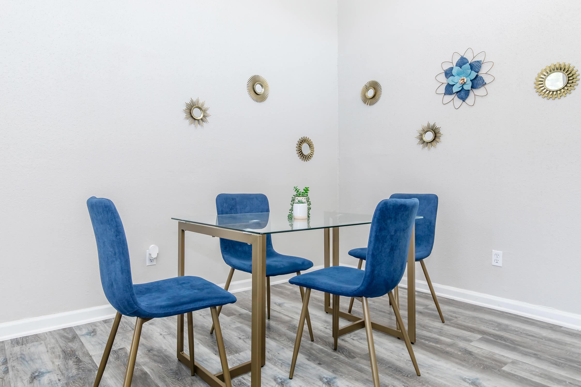
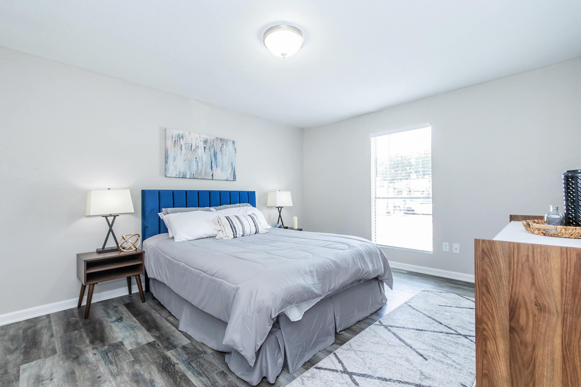
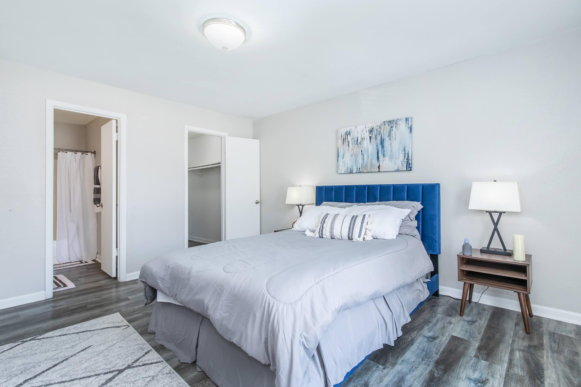
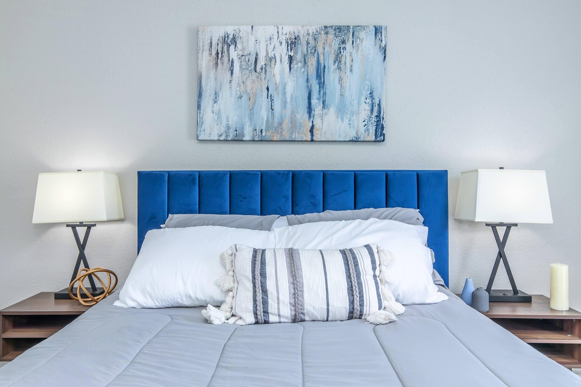
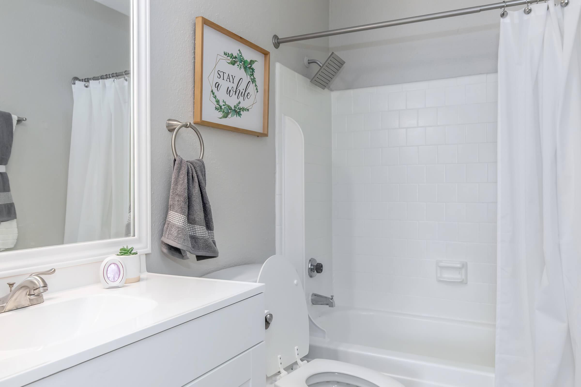
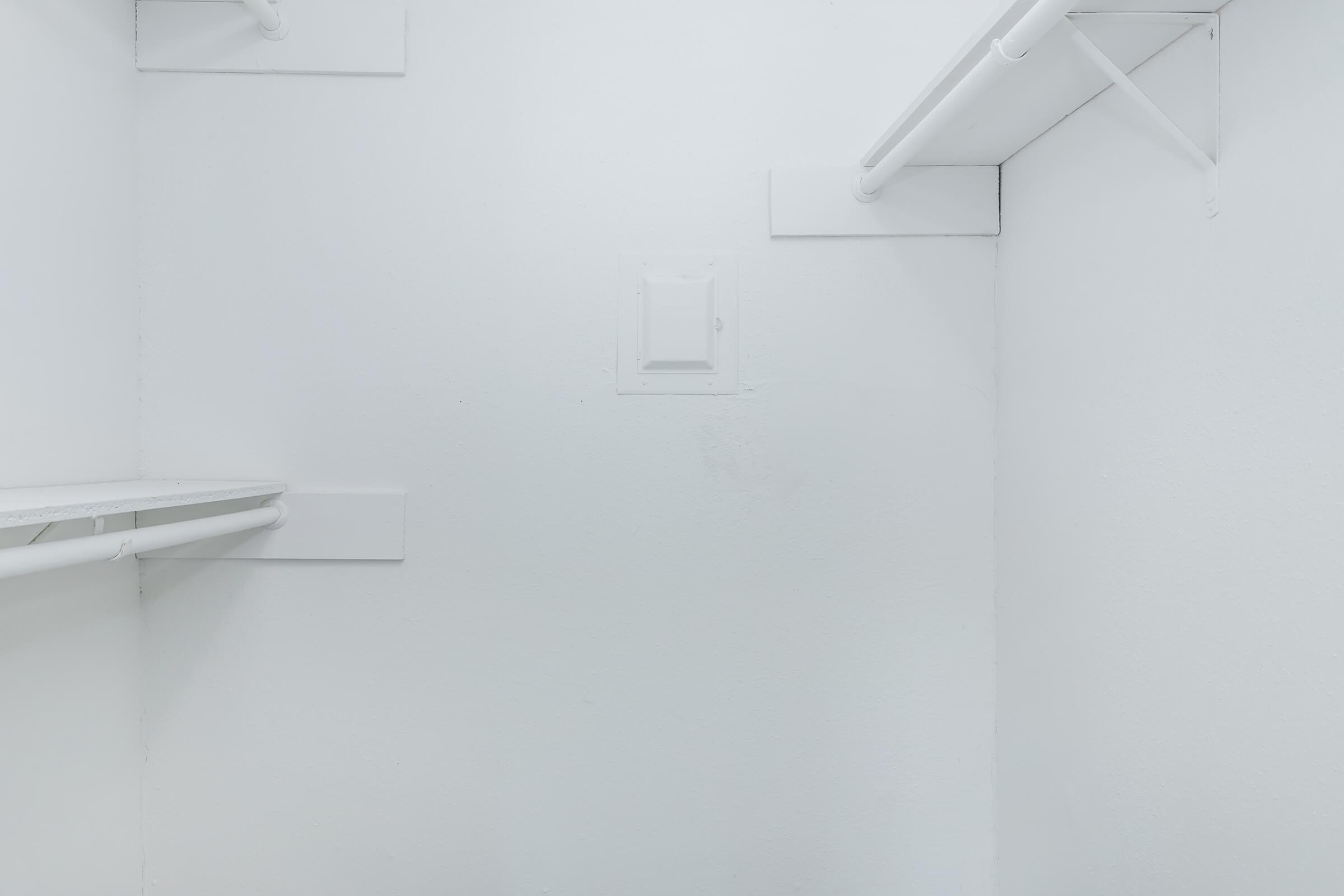
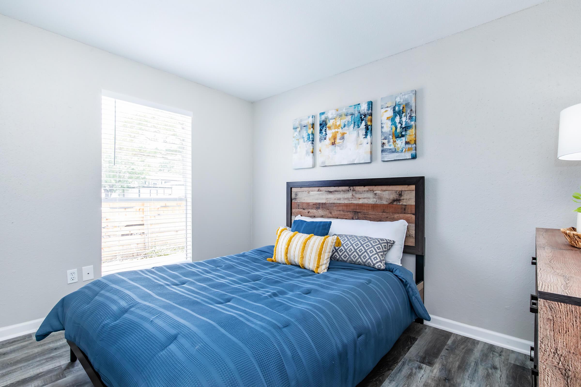
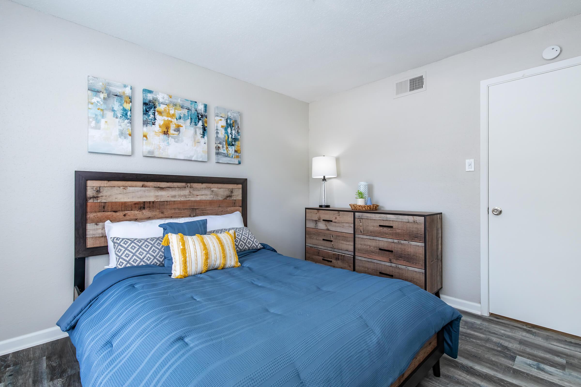
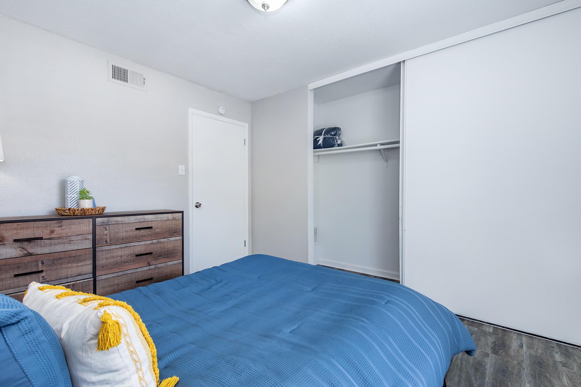
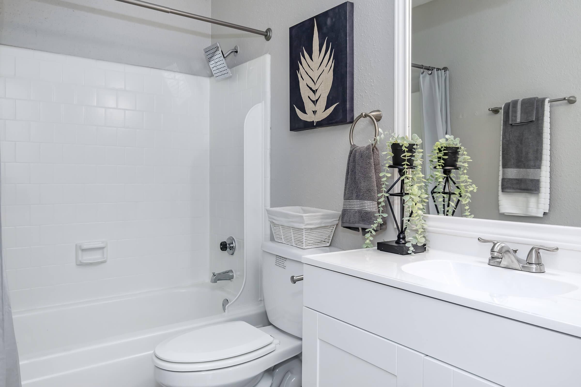
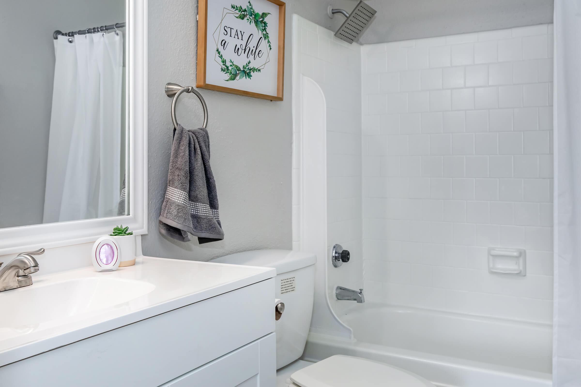
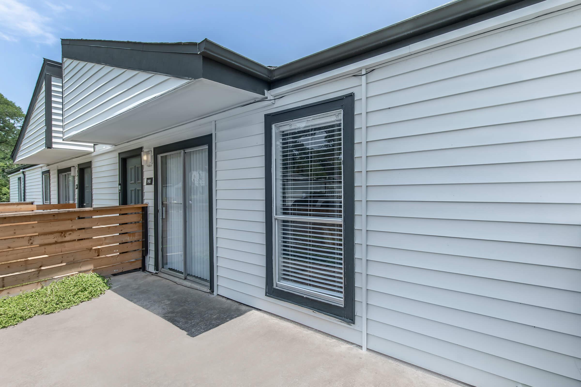
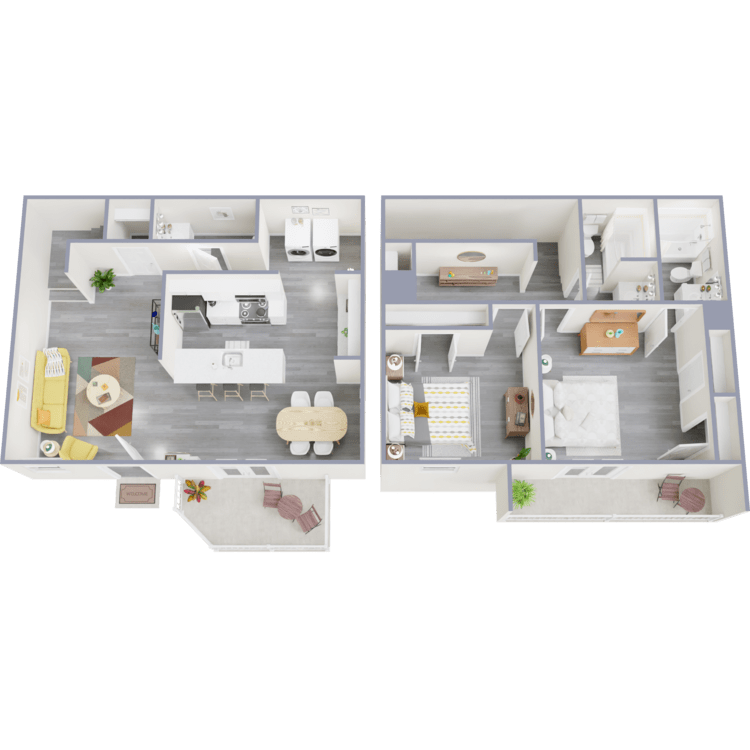
B2
Details
- Beds: 2 Bedrooms
- Baths: 2.5
- Square Feet: 1163
- Rent: From $999
- Deposit: $300
Floor Plan Amenities
- Ceiling Fans
- Large Undermount Sinks
- Quartz Countertops
- Shaker Cabinets
- Skylight *
- Stainless Steel Appliances
- Subway Tile Backsplash
- Vaulted Ceilings
- Vinyl Plank Flooring
- Walk-in Closets
- Washer and Dryer in Home
* In Select Apartment Homes
Floor Plan Photos
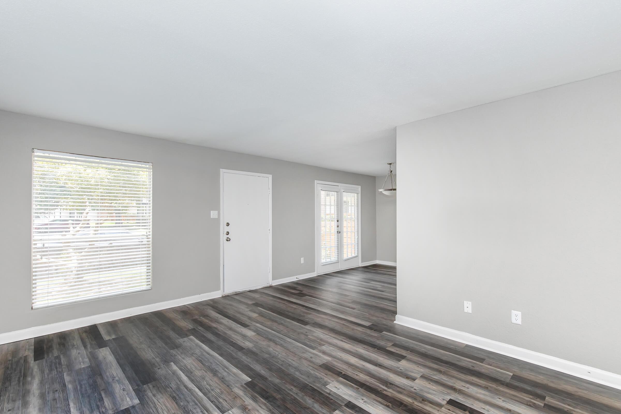
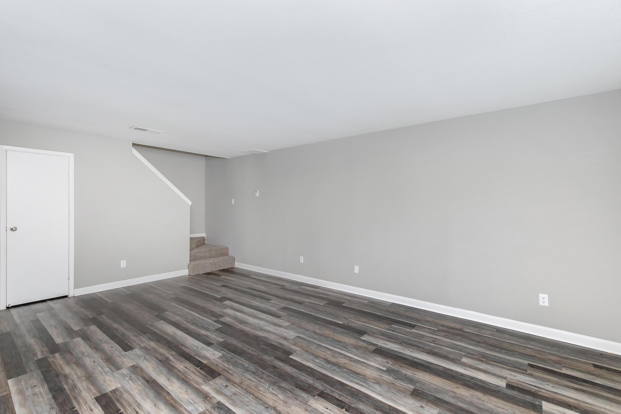
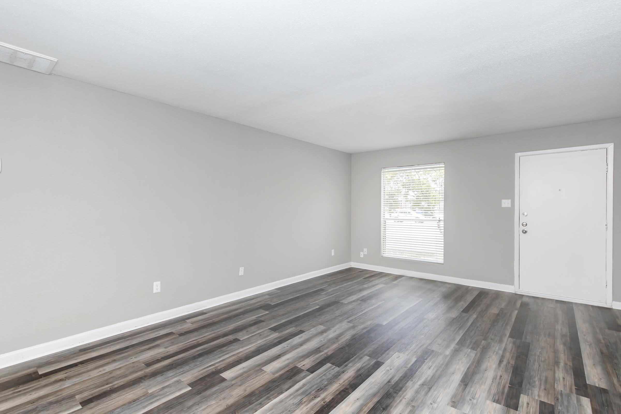
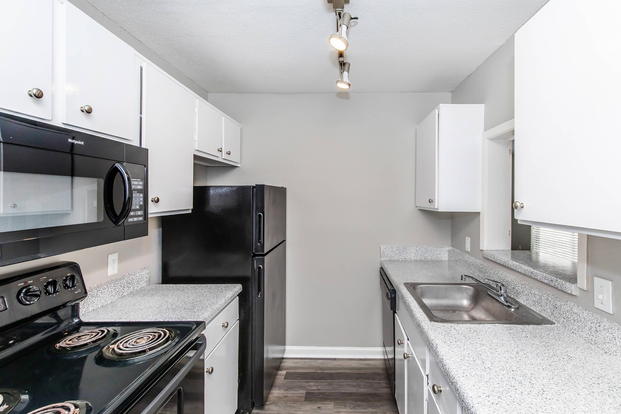
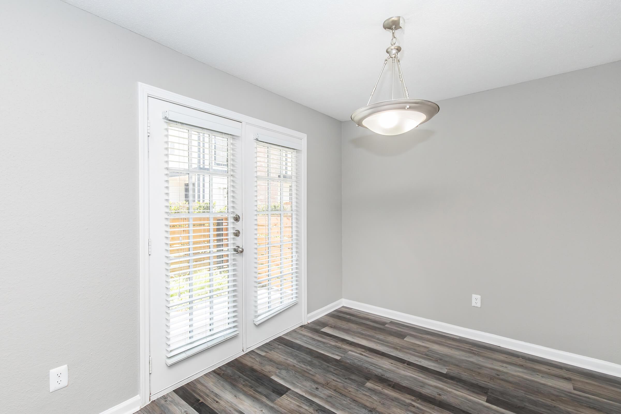
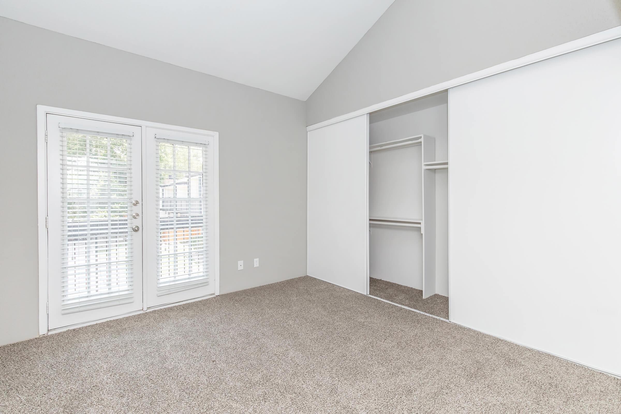
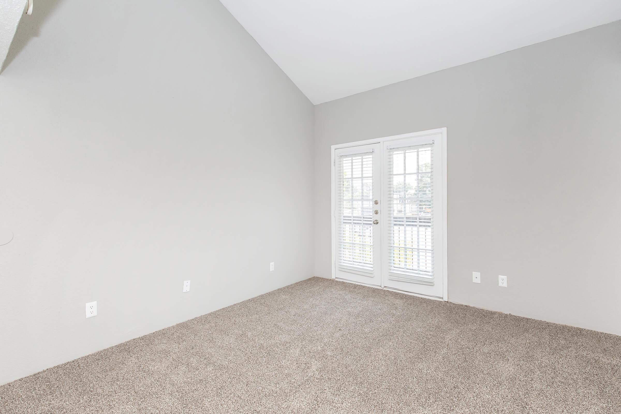
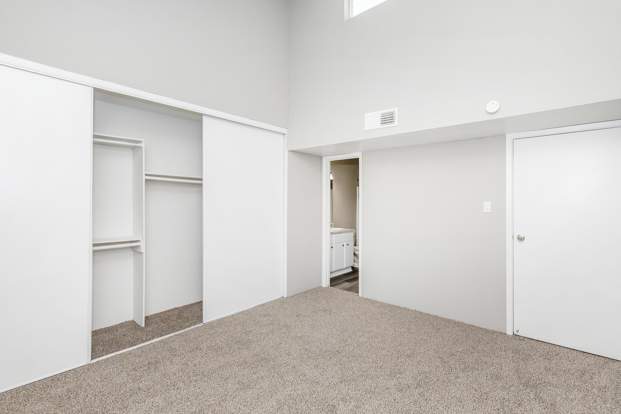
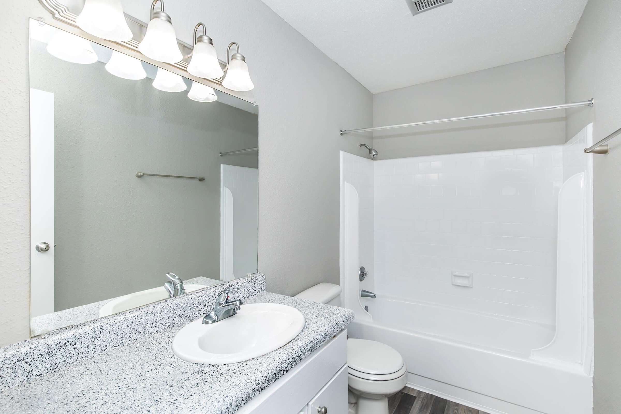
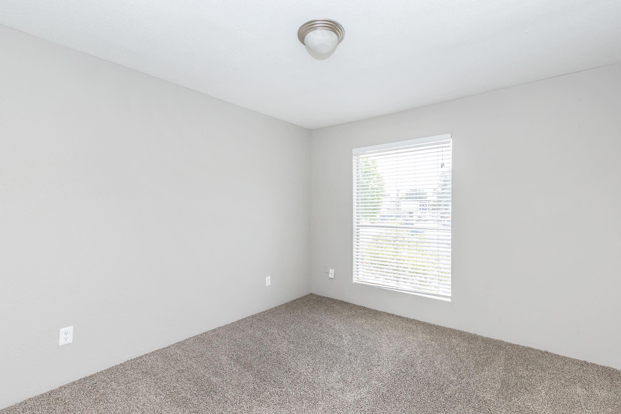
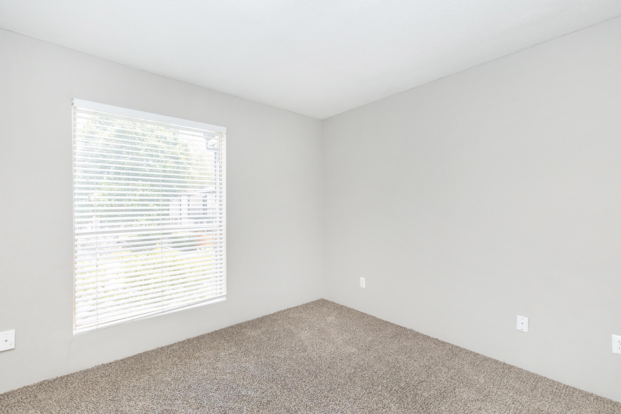
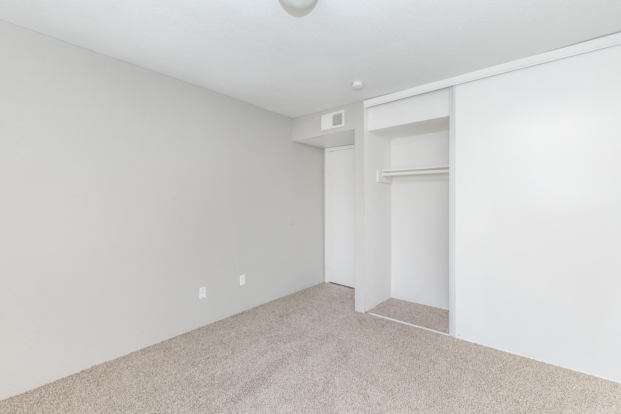
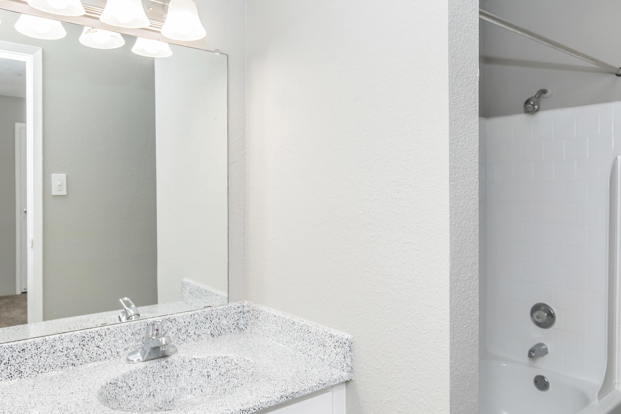
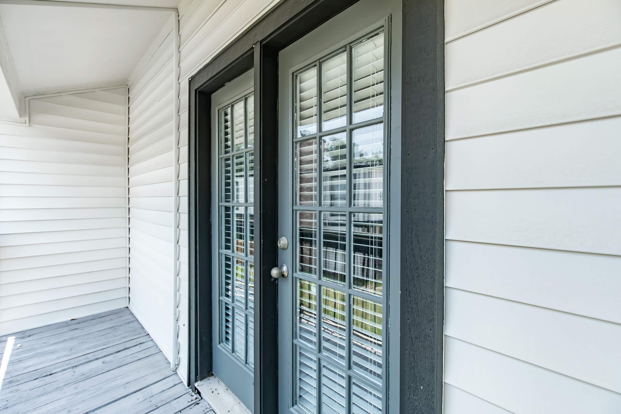
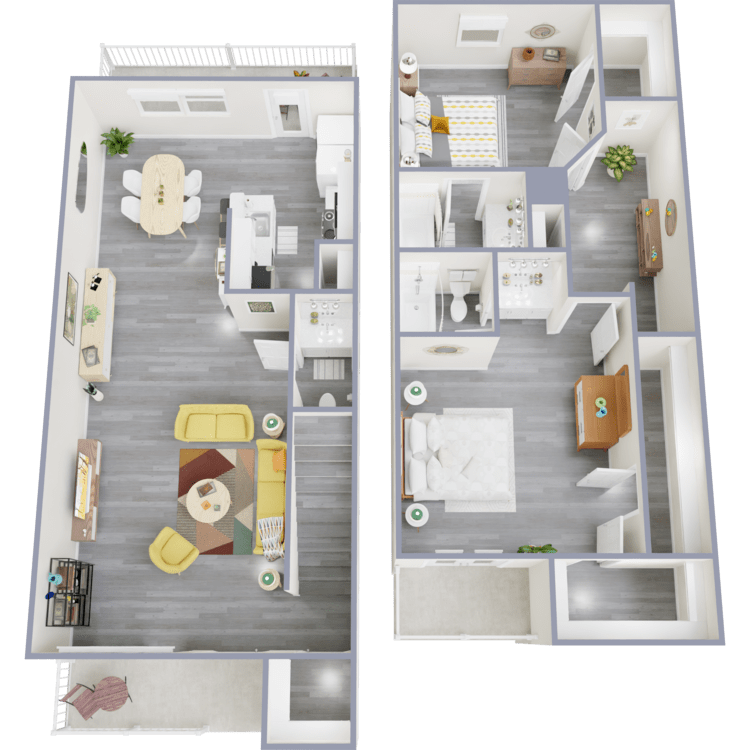
B3
Details
- Beds: 2 Bedrooms
- Baths: 2.5
- Square Feet: 1248
- Rent: From $1450
- Deposit: $300
Floor Plan Amenities
- Ceiling Fans
- Large Undermount Sinks
- Quartz Countertops
- Shaker Cabinets
- Skylight *
- Stainless Steel Appliances
- Subway Tile Backsplash
- Vaulted Ceilings
- Vinyl Plank Flooring
- Walk-in Closets
- Washer and Dryer in Home
* In Select Apartment Homes
3 Bedroom Floor Plan
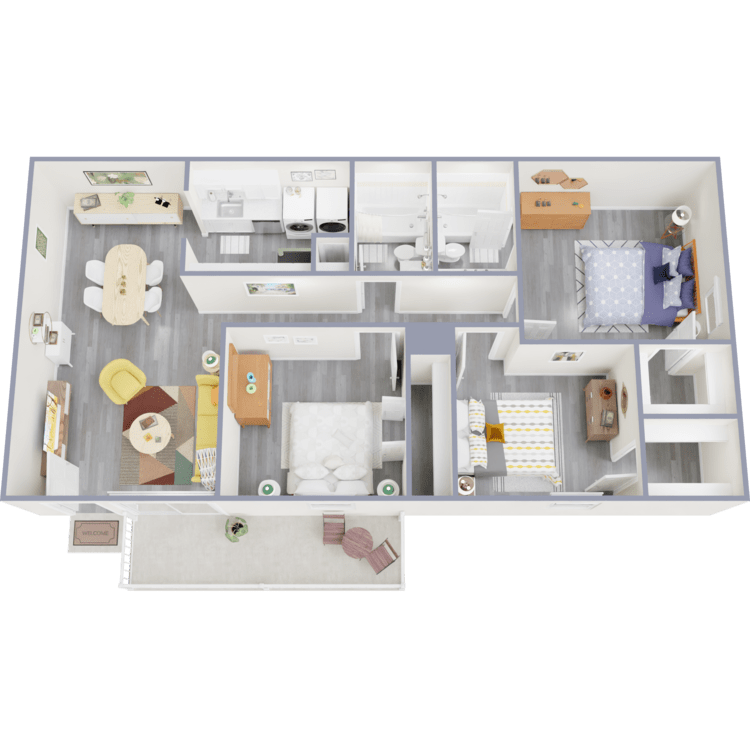
C1
Details
- Beds: 3 Bedrooms
- Baths: 2
- Square Feet: 1057-1095
- Rent: From $1350
- Deposit: $400
Floor Plan Amenities
- Ceiling Fans
- Large Undermount Sinks
- Quartz Countertops
- Shaker Cabinets
- Skylight *
- Stainless Steel Appliances
- Subway Tile Backsplash
- Vaulted Ceilings
- Vinyl Plank Flooring
- Walk-in Closets
- Washer and Dryer in Home
* In Select Apartment Homes
Floor Plan Photos
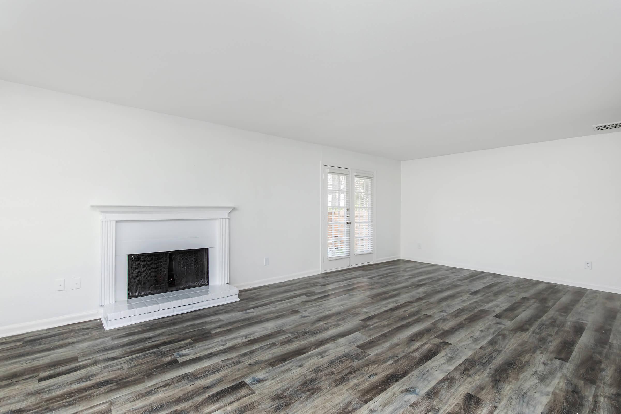
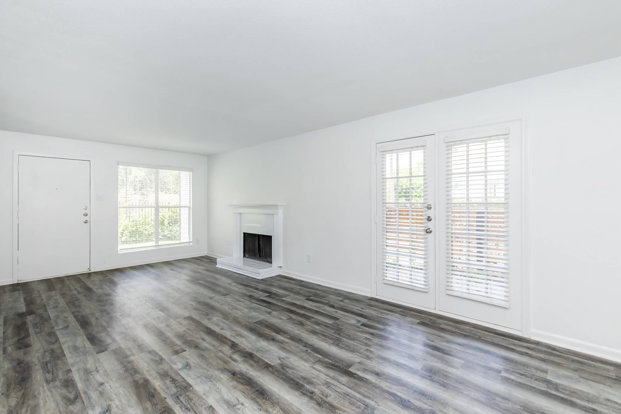
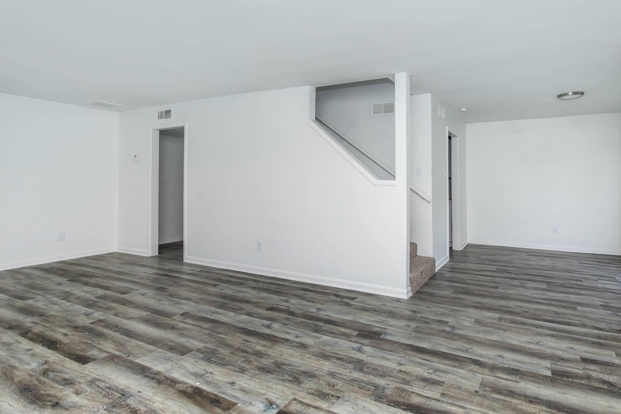
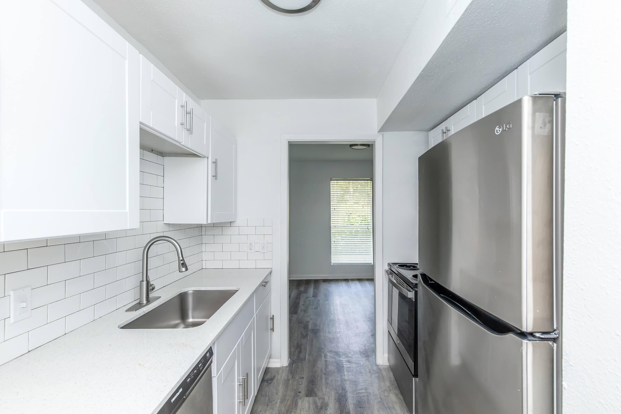
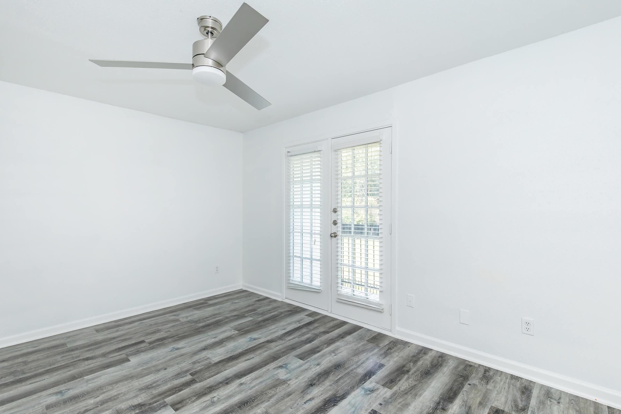
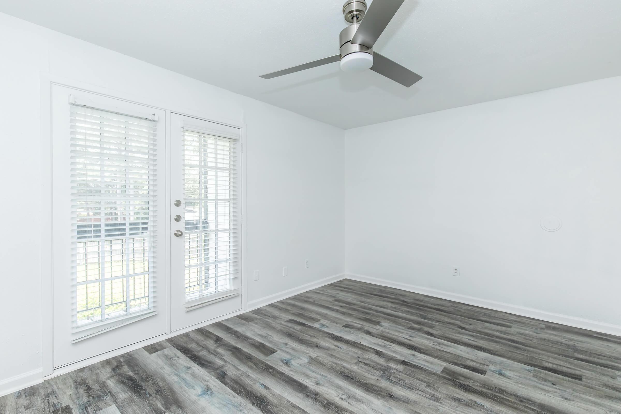
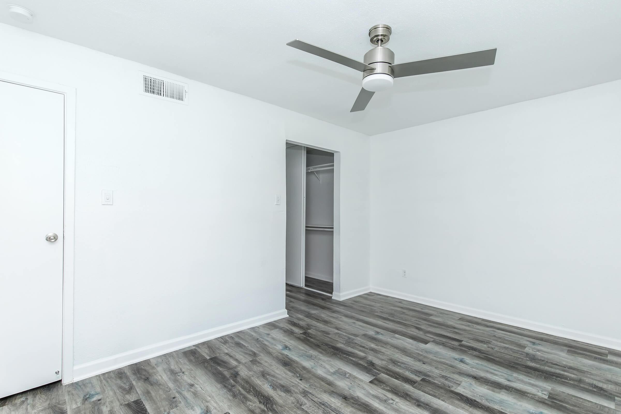
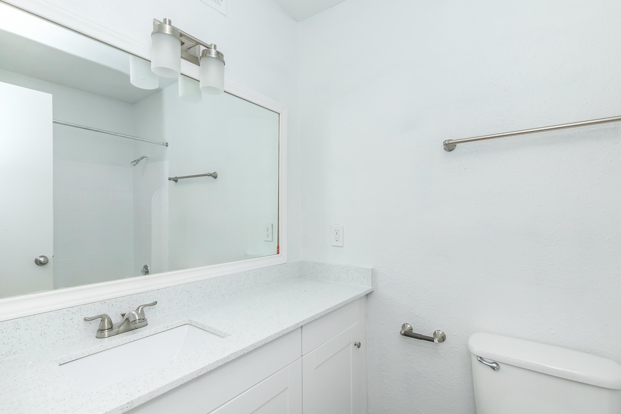
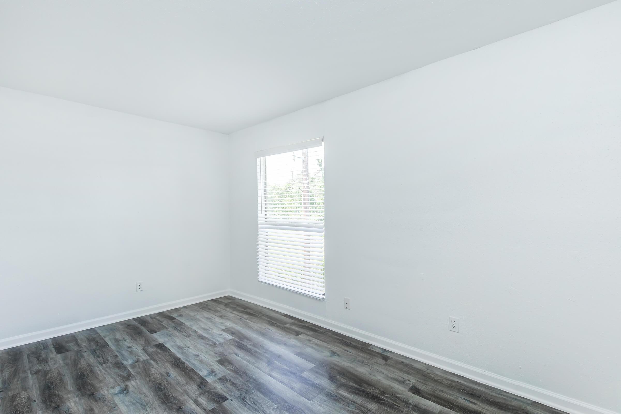
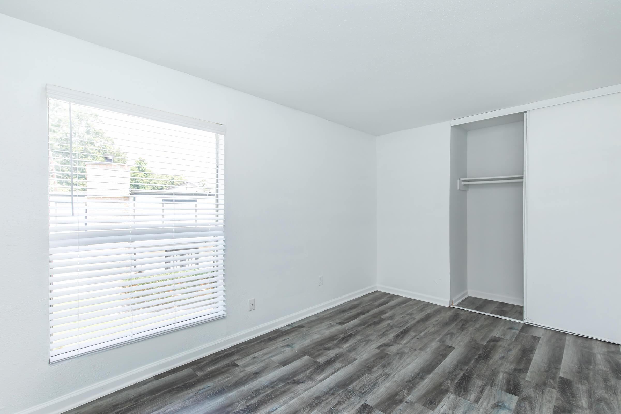
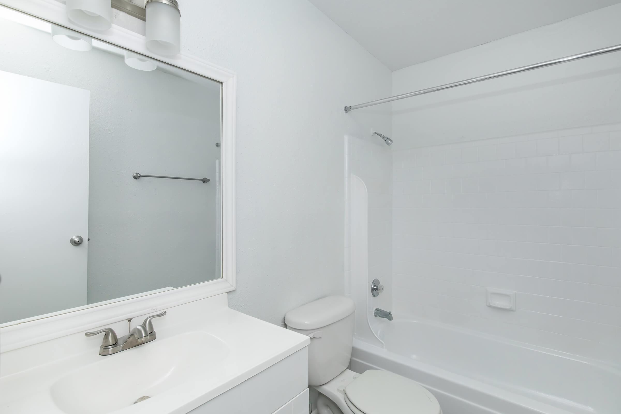
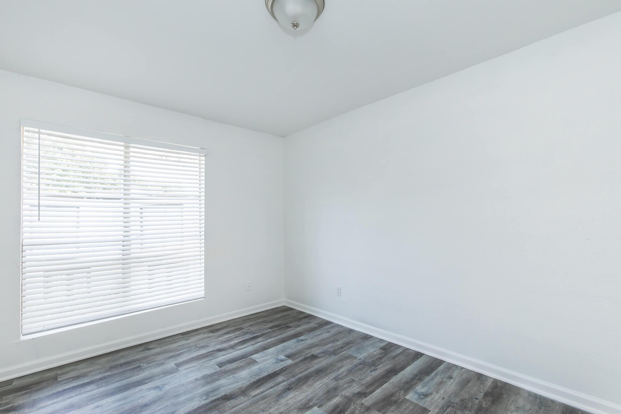
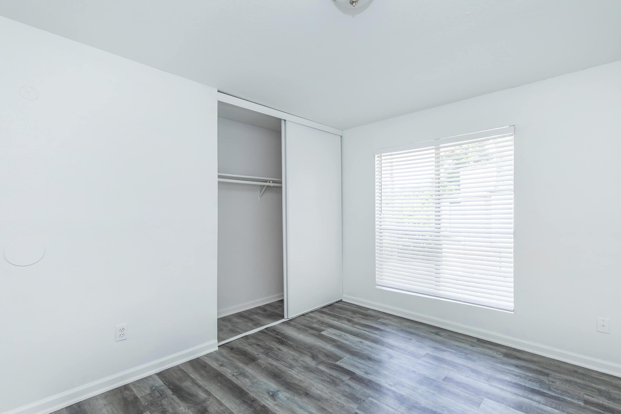
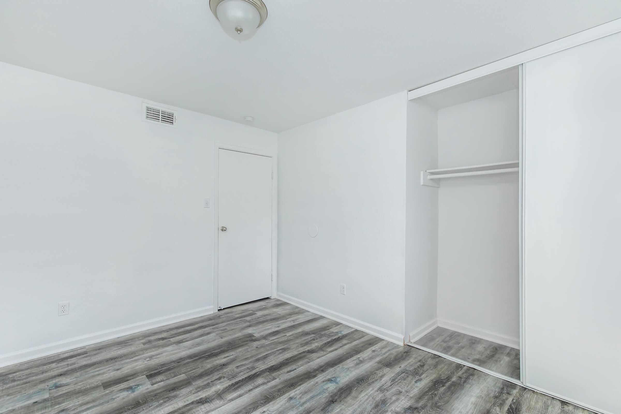
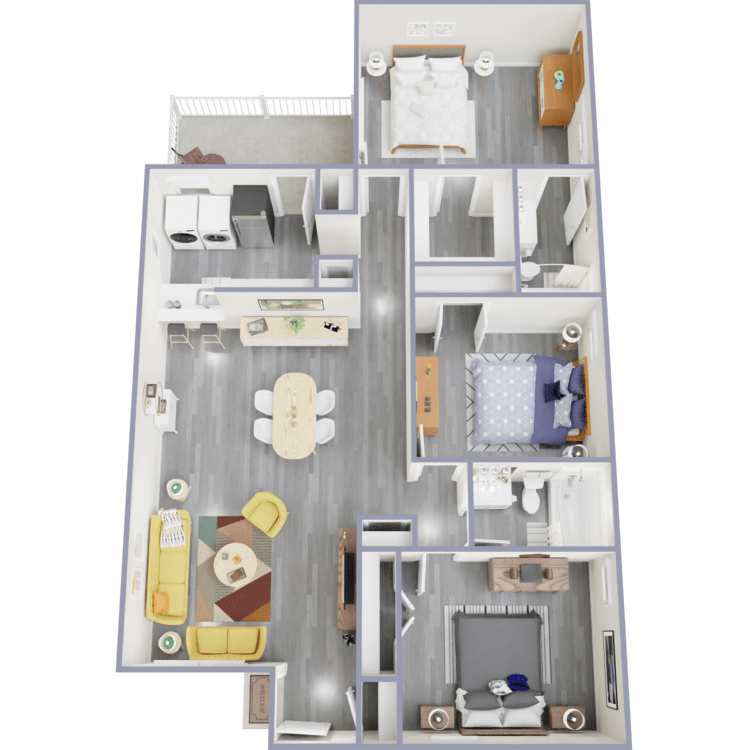
C2
Details
- Beds: 3 Bedrooms
- Baths: 2
- Square Feet: 1187
- Rent: From $1399
- Deposit: $400
Floor Plan Amenities
- Ceiling Fans
- Large Undermount Sinks
- Quartz Countertops
- Shaker Cabinets
- Skylight *
- Stainless Steel Appliances
- Subway Tile Backsplash
- Vaulted Ceilings
- Vinyl Plank Flooring
- Walk-in Closets
- Washer and Dryer in Home
* In Select Apartment Homes
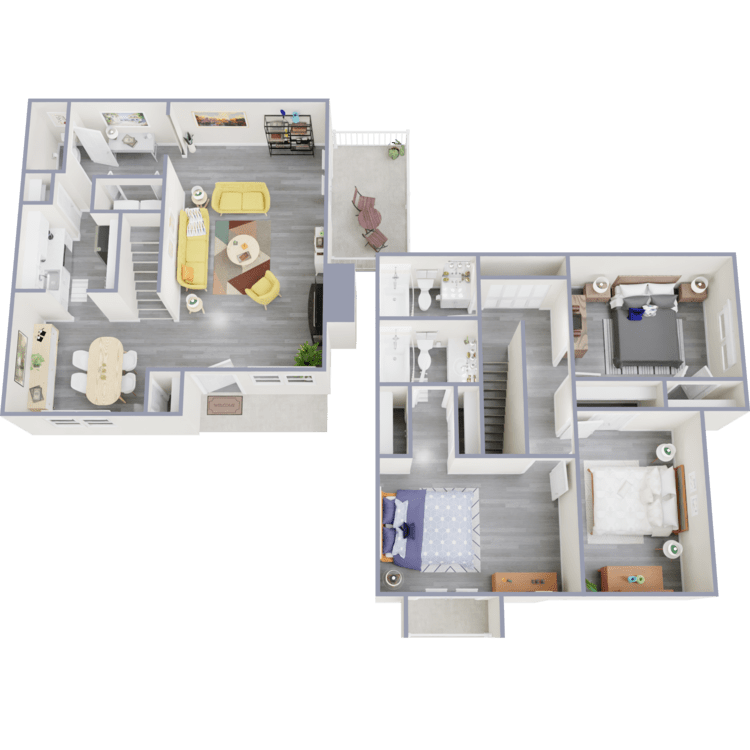
C3
Details
- Beds: 3 Bedrooms
- Baths: 2.5
- Square Feet: 1420
- Rent: From $1499
- Deposit: $400
Floor Plan Amenities
- Ceiling Fans
- Large Undermount Sinks
- Quartz Countertops
- Shaker Cabinets
- Skylight *
- Stainless Steel Appliances
- Subway Tile Backsplash
- Vaulted Ceilings
- Vinyl Plank Flooring
- Walk-in Closets
- Washer and Dryer in Home
* In Select Apartment Homes
Floor Plan Photos
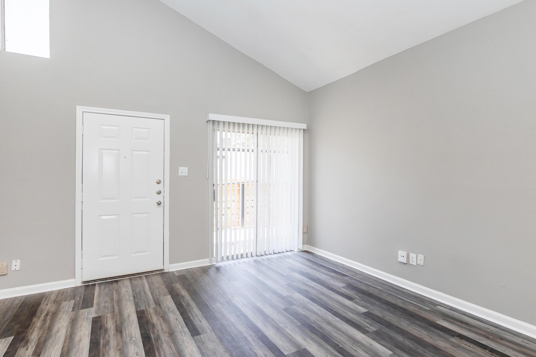
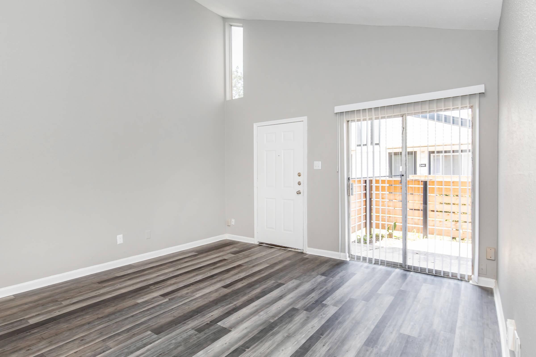
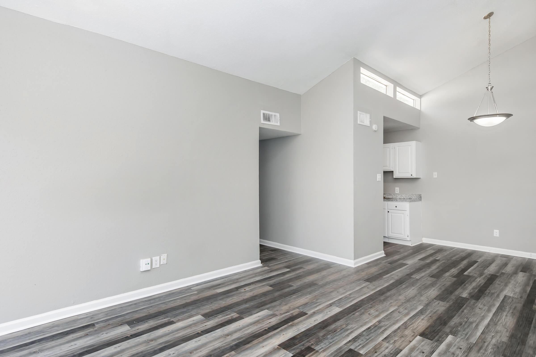
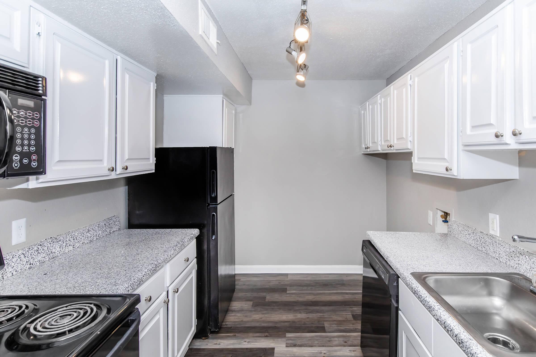
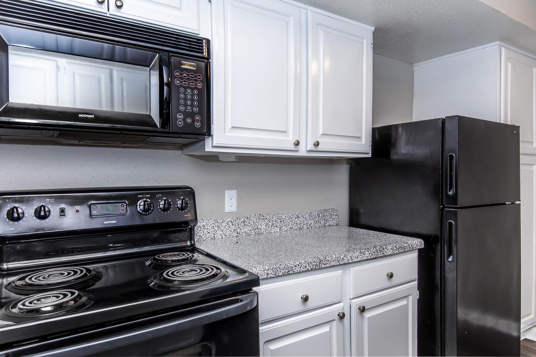
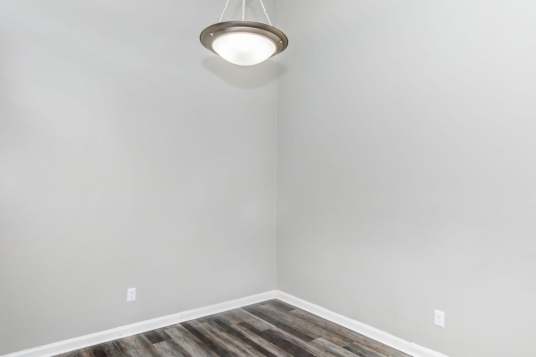
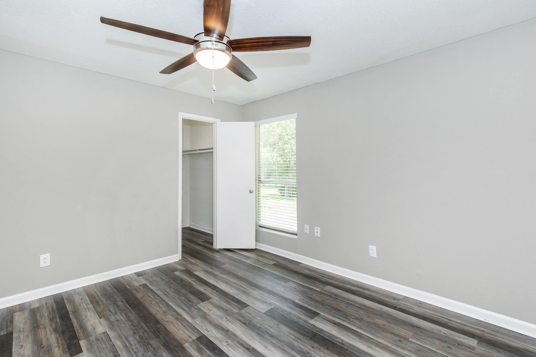
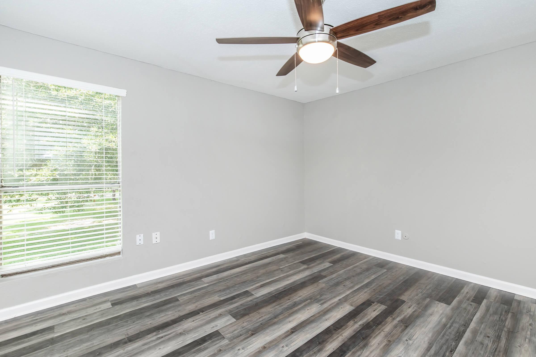
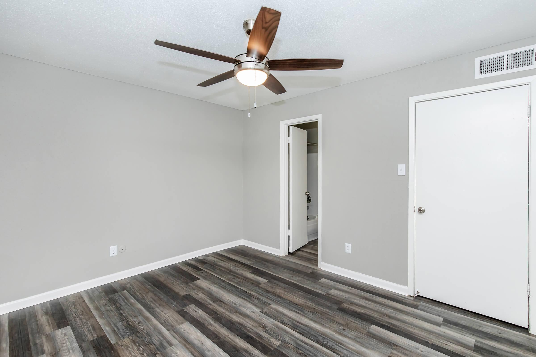
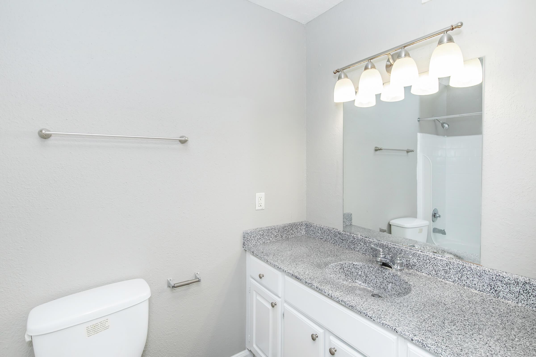
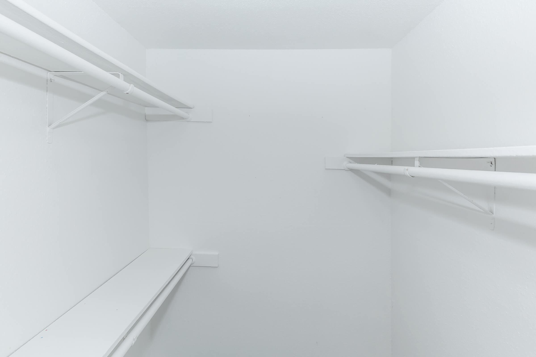
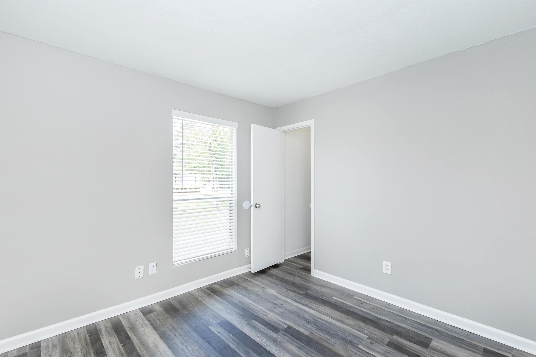
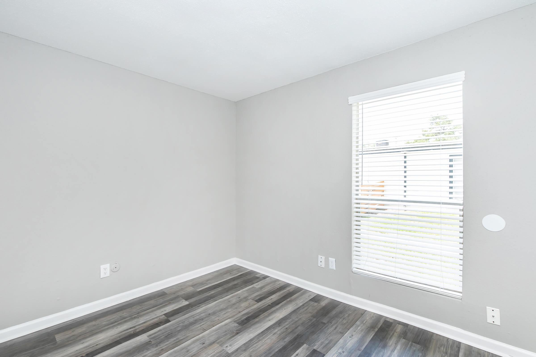
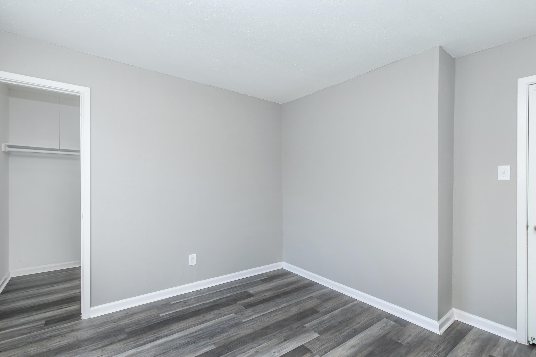
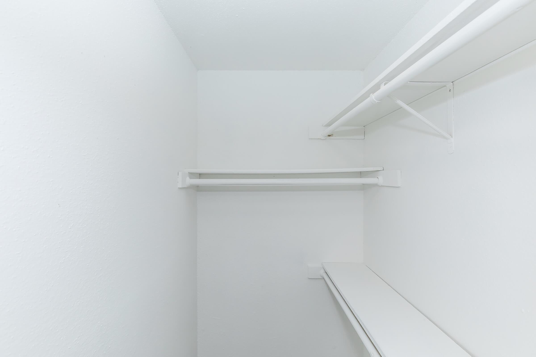
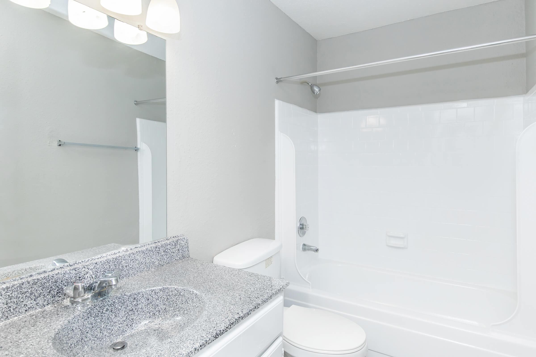
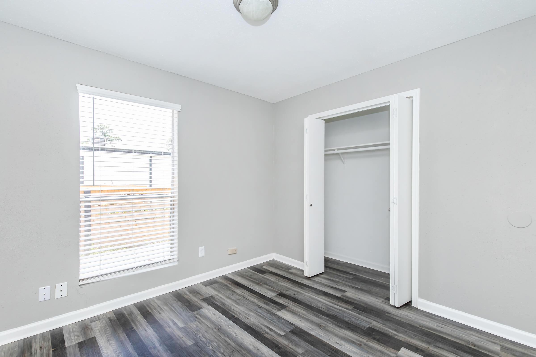
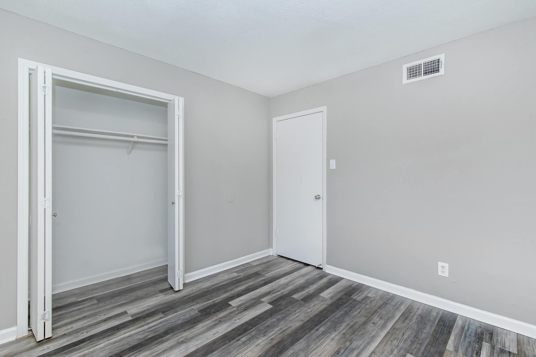
Show Unit Location
Select a floor plan or bedroom count to view those units on the overhead view on the site map. If you need assistance finding a unit in a specific location please call us at 281-893-1490 TTY: 711.

Amenities
Explore what your community has to offer
Community Amenities
- Business Center
- Detached Garages
- Picnic Area
- Playground
- Public Parks Nearby
- Valet Trash Pick Up
Apartment Features
- Ceiling Fans
- Large Undermount Sinks
- Quartz Countertops
- Shaker Cabinets
- Skylight*
- Stainless Steel Appliances*
- Subway Tile Backsplash
- Vaulted Ceilings
- Vinyl Plank Flooring
- Walk-in Closets
- Washer and Dryer in Home
* In Select Apartment Homes
Pet Policy
Pets Welcome Upon Approval. Limit of 2 pets per home. Non-refundable pet fee is $400 per pet. Monthly pet rent of $25 will be charged per pet. Pet Amenities: Bark Park Pet Waste Stations
Photos
Amenities
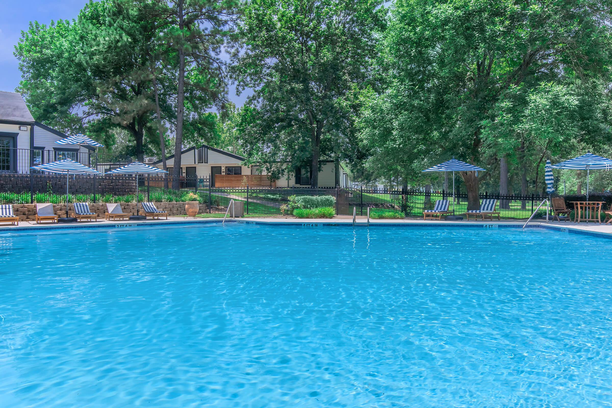
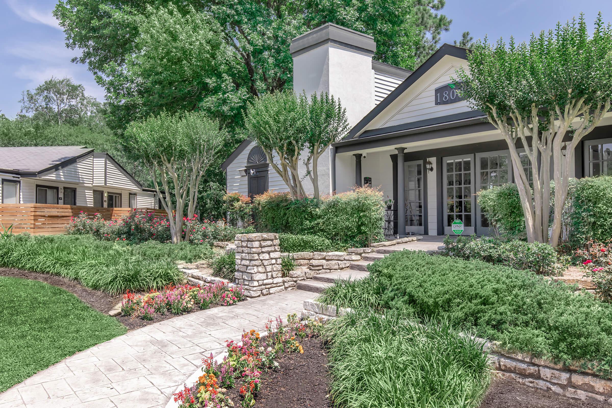
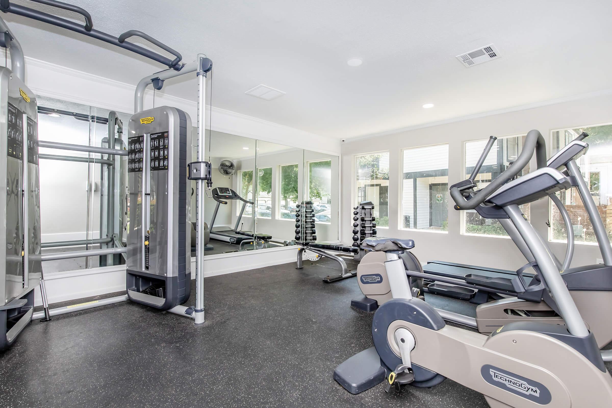
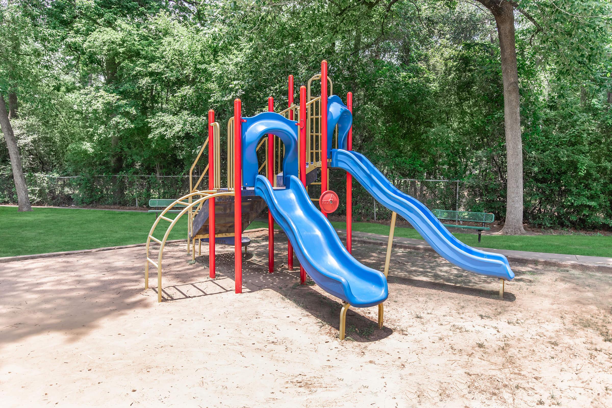
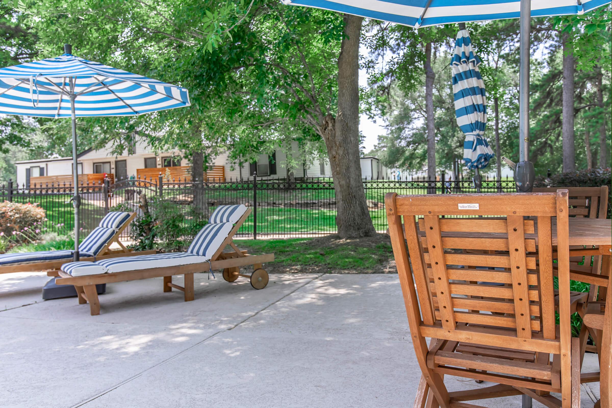
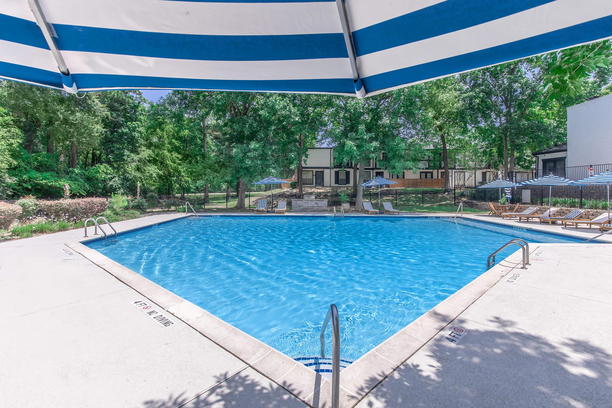
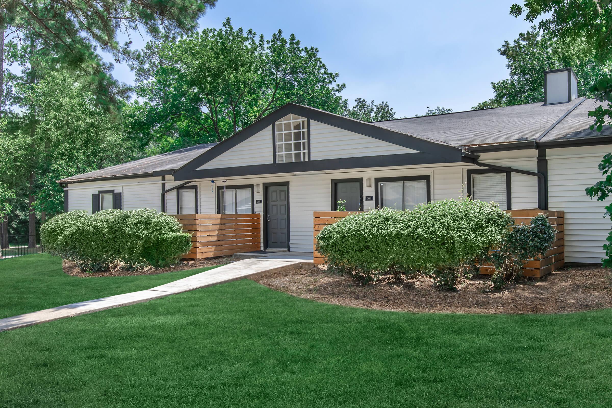
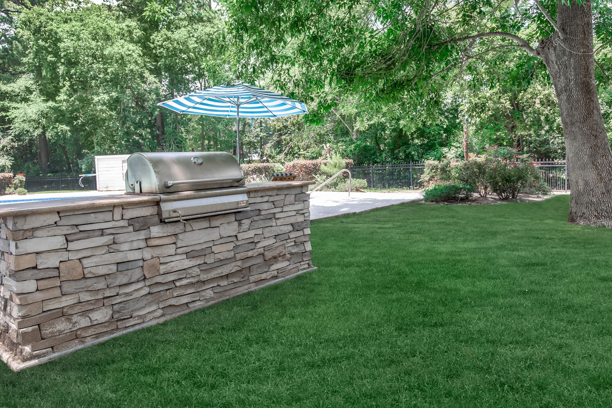
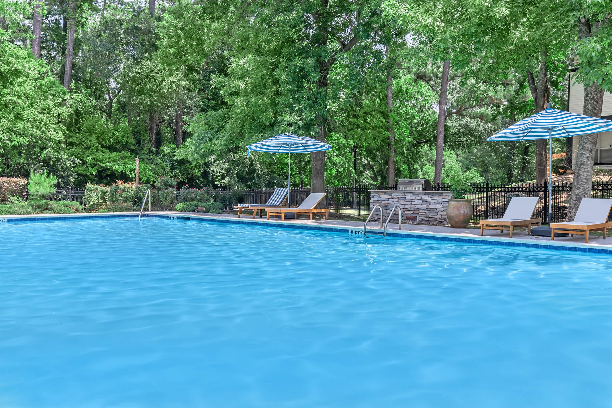
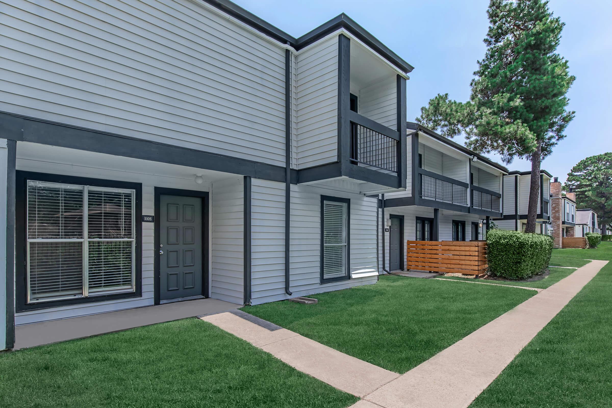
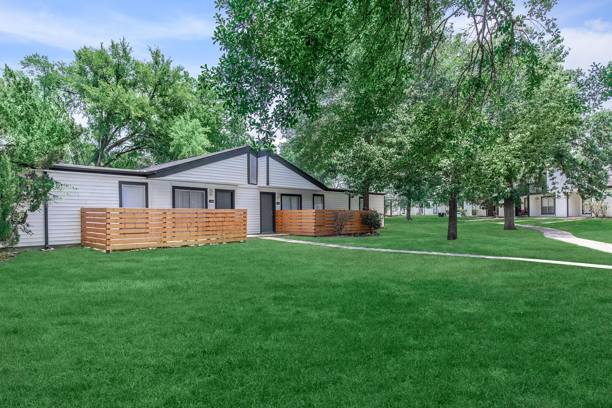
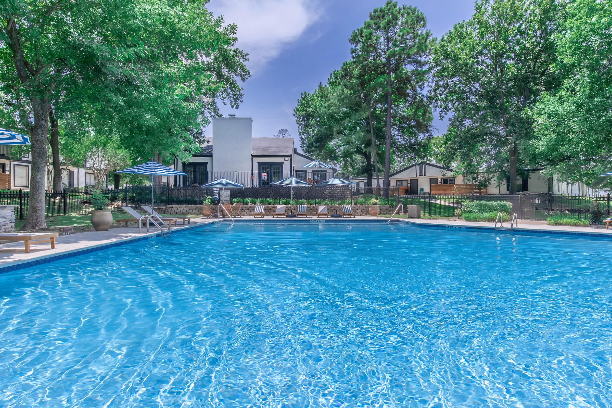
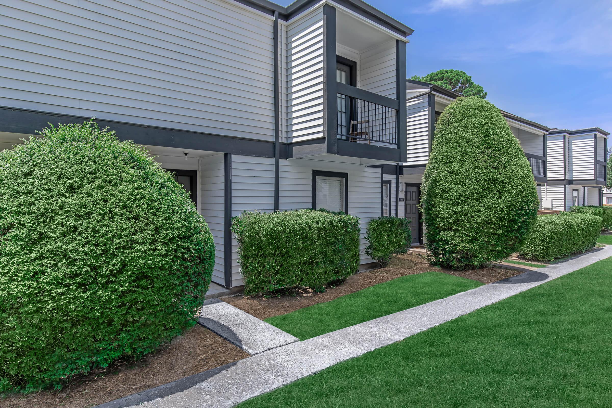
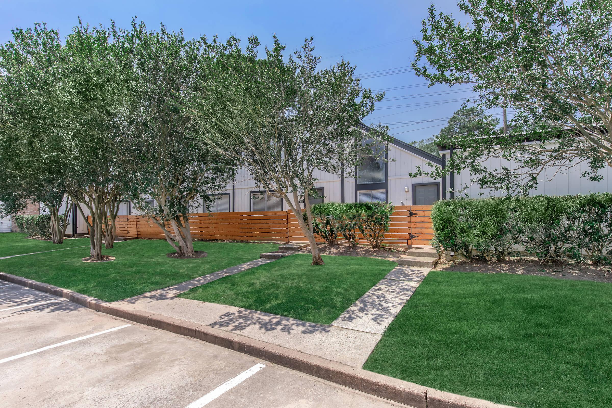
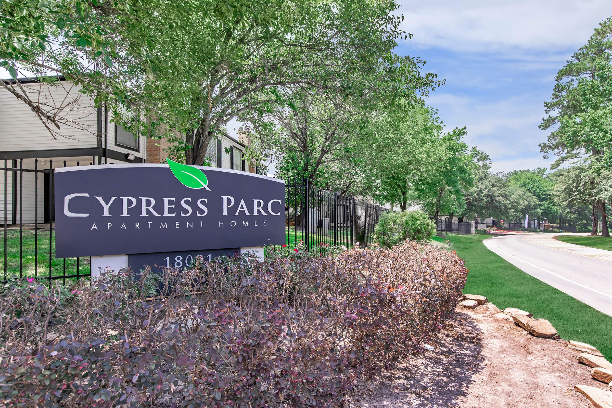
B1

















B2














C1














C3


















Neighborhood
Points of Interest
Cypress Parc
Located 18001 Cypress Trace Road Houston, TX 77090 The Points of Interest map widget below is navigated using the arrow keysBank
Elementary School
Entertainment
Fitness Center
High School
Mass Transit
Middle School
Post Office
Preschool
Restaurant
Salons
Shopping
Shopping Center
University
Contact Us
Come in
and say hi
18001 Cypress Trace Road
Houston,
TX
77090
Phone Number:
281-893-1490
TTY: 711
Office Hours
Monday through Friday: 9:00 AM to 6:00 PM. Saturday: 10:00 AM to 5:00 PM. Sunday: Closed.